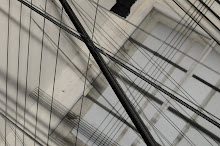'Talk
To Me' is an immersive site-specific installation occupying five
adjoining rooms merged by a corridor on a first floor of an abandoned
building previously functioning as St Clement's Mental Hospital.
Having been gradually created in a process of inhabiting the site
over a month, the work drives its energy out of the atmosphere and
context using existing walls as its raw material. Initial and main
phase of a construction has been developing when the building was
switched off the electricity and that is why relationships between
light and darkness are paramount. Installation continues far beyond a
physical border of the rooms stretching itself outside through the
huge windows into the streets. A view from the multiple windows with
all the dynamic happening on the streets is an integrated part of
this art piece.
Sharp
and irritating to eye blue fluorescent light flooding the
installation acts towards a feeling of alienation, uncomfortability,
coldness and sickness. It is a hatred statement towards the invention
of a mental illness and abandoned state.
Due
to the nature of various reflective materials, each room posses its
own inside and outside simultaneously. When being overlaid with a
visible outside of either the street or internal hospital yard the
whole sensory experience shakes to question the fundamental basics of
the existence. All notions are displaced.
Created
in a sharp contrast with the environment and at the same time using
pats of this environment intact 'Talk To Me' is both a provocative
opposition and natively integrated component of St Clement's. It is a
conversation where a visitor is lost in an unpredictable continuity
of his own reactions.
"Perhaps
there is one way out, but that exit ought to be an entrance"
/Julio
Cortazar,
Hopscotch: 71/
Staircase
Staircase - is an interplay between presence and absence where an illusion of a physicality, both of a space and body, is transferred through reflection, transparency and motion.
Invisible World of Intersections /from notes during construction/ :
'Filling
the void with transparency is quite a special feeling. There is no
space left but it is still nothing there. There is a strongly
elaborated geometrical construction but you can see through easily
without barriers. This multiplied transparency emphasises the
presence of the atrium void and absence of the new structure itself.
Daylight coming from big windows is hugely important as it animates
fishing wire lines with reflections that move together with a
direction of your gaze. The whole structure appears and disappears
according to your physical position on the stairs. Looking from below
upwards a floating dance of curvatures reveals itself, while looking
from the top downwards you observe a sharpness of straight lines
dissolving into a total blackness. Staircase
reacts
on a natural lighting conditions representing itself as different
artworks at a dawn and sunset. In terms of the construction process,
interaction with others is a key – even if you say “hi” to
everyone walking up and down, this procedure is changing your day.
The amount of conversation alongside such construction is
incalculable.'
Staircase
Staircase is a semi-invisible space constructed out of monofilment lines inside
the three-floor staircase atrium void of Chisenhale Art Place.
Visibility of lines and voids depends on whether they are lightened
by the huge windows or torches. Consequently, installation reacts on
natural lighting conditions.
There is no static. Nothing is defined. Everything moves appearing and disappearing simultaneously.
The network gets different with each step you move as a metaphysical proof that perspectives are of no one point fixed matter.
It is a passionate drive into own obsession where on a personal level an importance of the current transitional space is revealed when you go out of the private intimacy of your own studio and meet people. By chance encounter.
Subscribe to:
Comments (Atom)


















































